Sai Sapphire Villas in Whitefield, Bengaluru East.
Overview
Sai sapphire luxury villas in whitefield, the main benefits of the luxury villas are primary located in whitefield where it is desirable to have to maintain the privacy and also the safety of your loved ones as well to have entertainment for your guests like home theater also having spacious layout and 41 amenities as well in a sanctuary where luxury knows no bounds also where modern comfort meets the timeless beauty of nature.
The villas are designed in such a way that there are private gardens –in multiple floors – expansive living areas where you can relax with your loved ones – very well planned spacious kitchen and dinning area as well – also you have separate 2 car parking areas –provision for solar water as well-also proving with the best of flooring of marble flooring for living and wooden flooring for the master bed room as well. Private entrance and personalized living spaces for each unit.
Green spaces that promote biodiversity and improve air quality also having the best ameneties for your family and your guests as well having a GANESH TEMPLE already existing in the project at the entrance along with the best amenities for your children skating ring sand pit cricket practice pitch outdoor gym multipurpose court tennis basket ball clubhouse with indoor games, buddha statue with water body volley ball court amphitheater with stage for senior citizen you have out door gym swimming pool jogging track yoga lawn elders zone.
PROJECT RERA NO. :PRM/KA/RERA/1251/446/PR/130924/007016
Sai Sai Saphire Villas Project Configurations
| Project Location | Kadugodi, Whitefield |
|---|---|
| Total Land Area | 7.15 Acres |
| Towers & Blocks | One Phase |
| No. of Units | 92 |
| Structure | G+2 |
| Club House | One Club House |
| Units Variants | 4 BHK + Home Theatre |
| Possession Time | December 2026 Onwards |
Master Plan of Sai Sapphire Villas
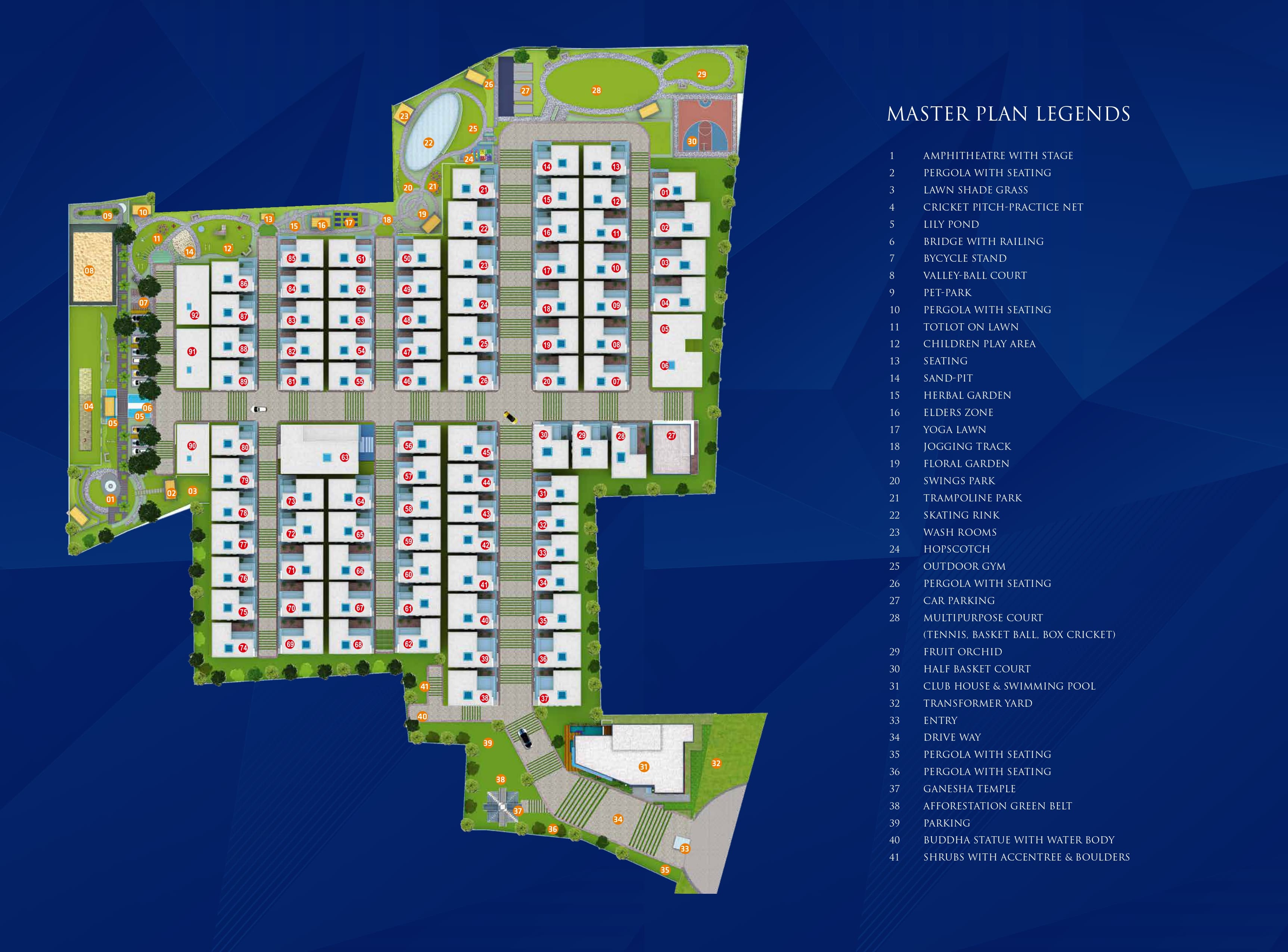
Floor Plan of Sai Sapphire Villas
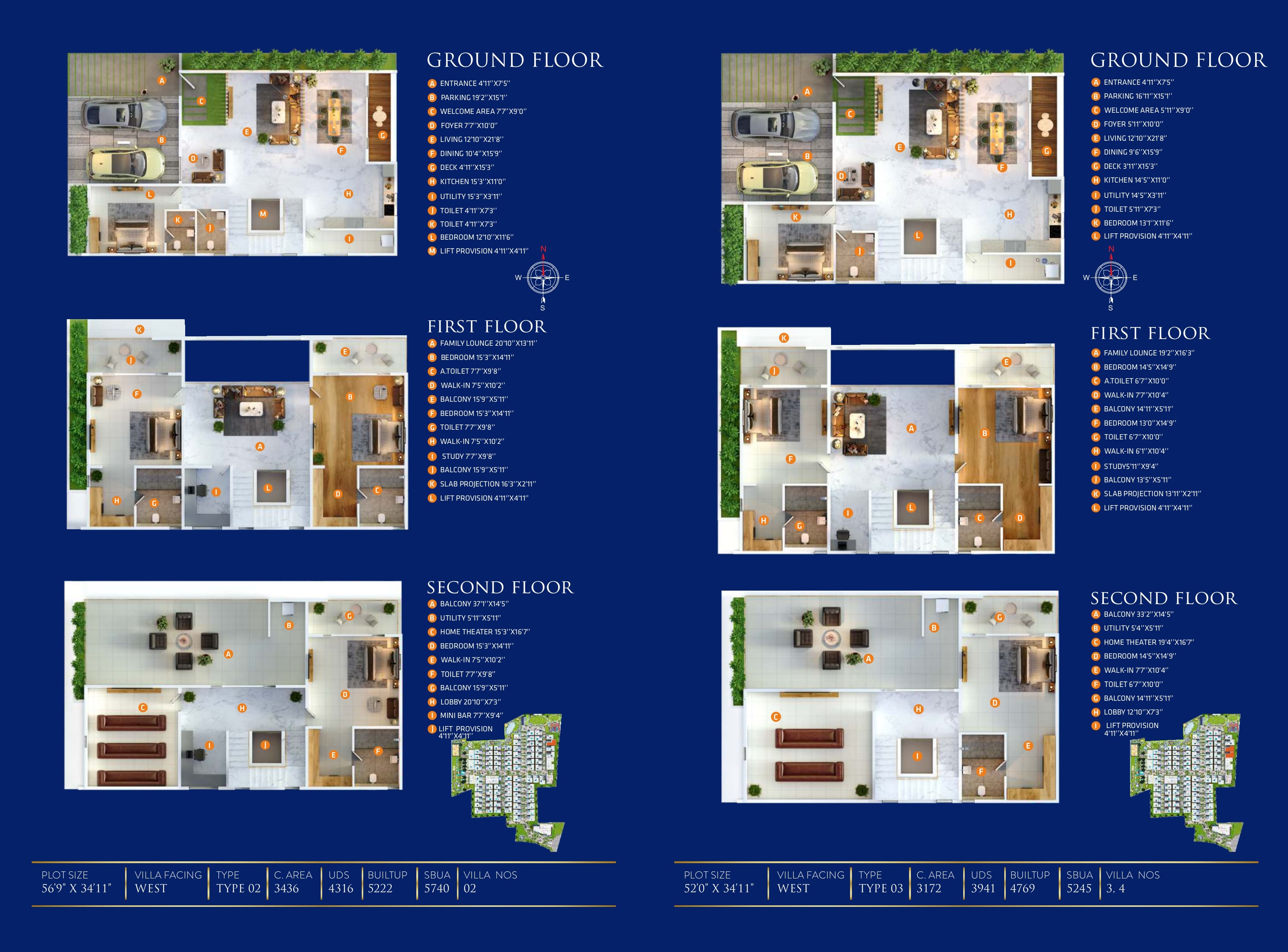
4 BHK Floor Plan, 5740 SQFT
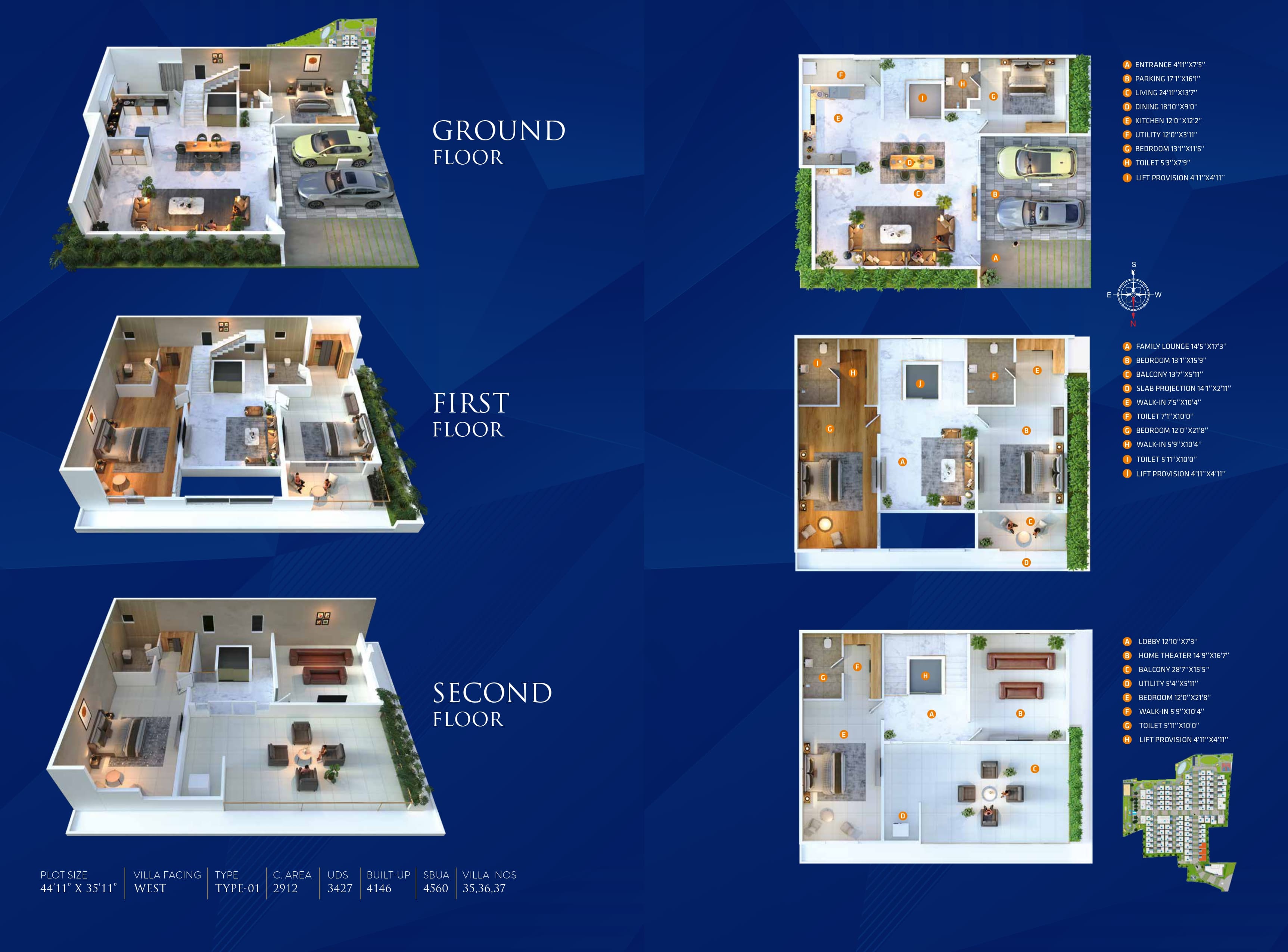
4 BHK Floor Plan, 4560 SQFT
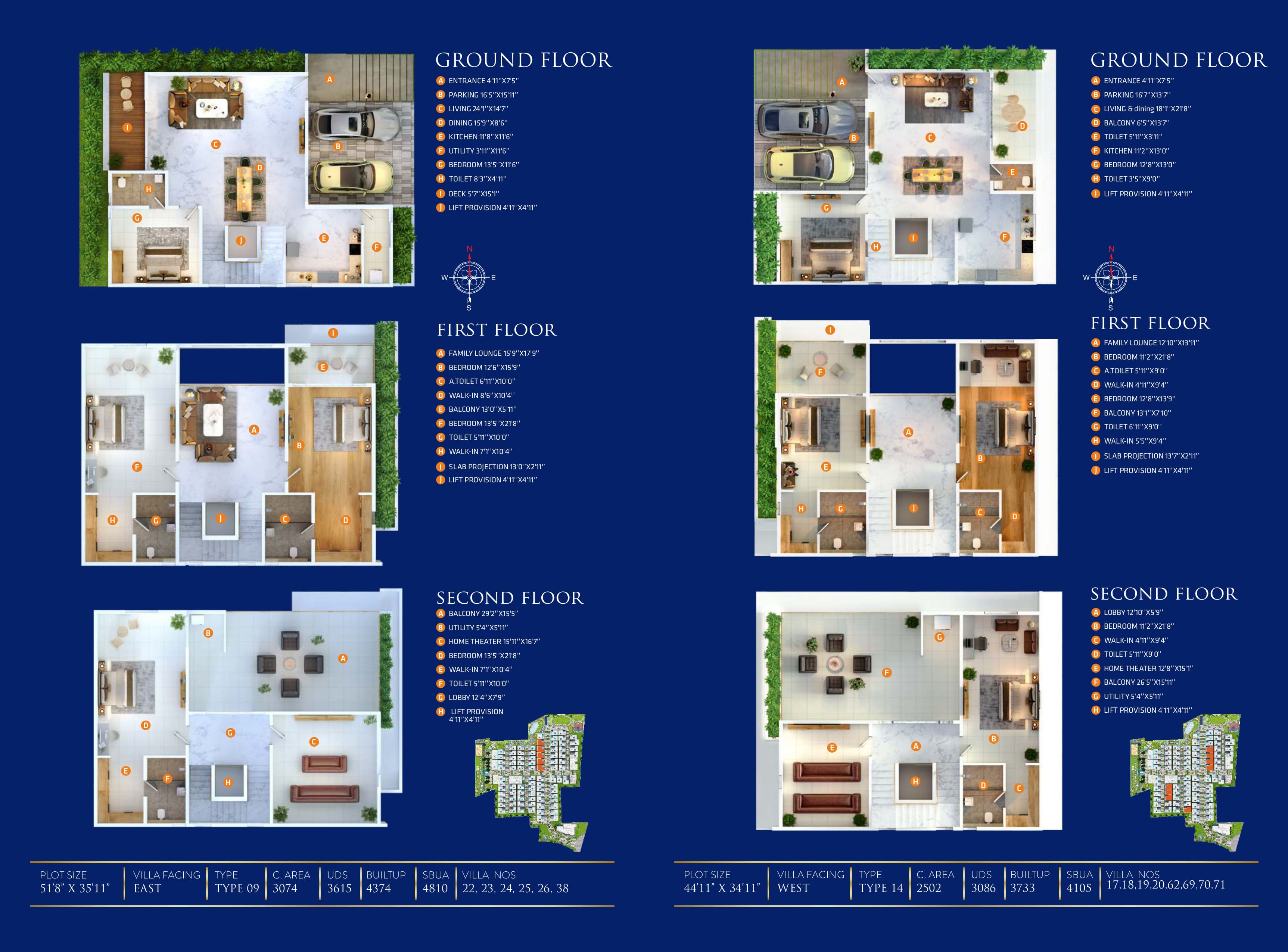
4 BHK Floor Plan, 4374 SQFT
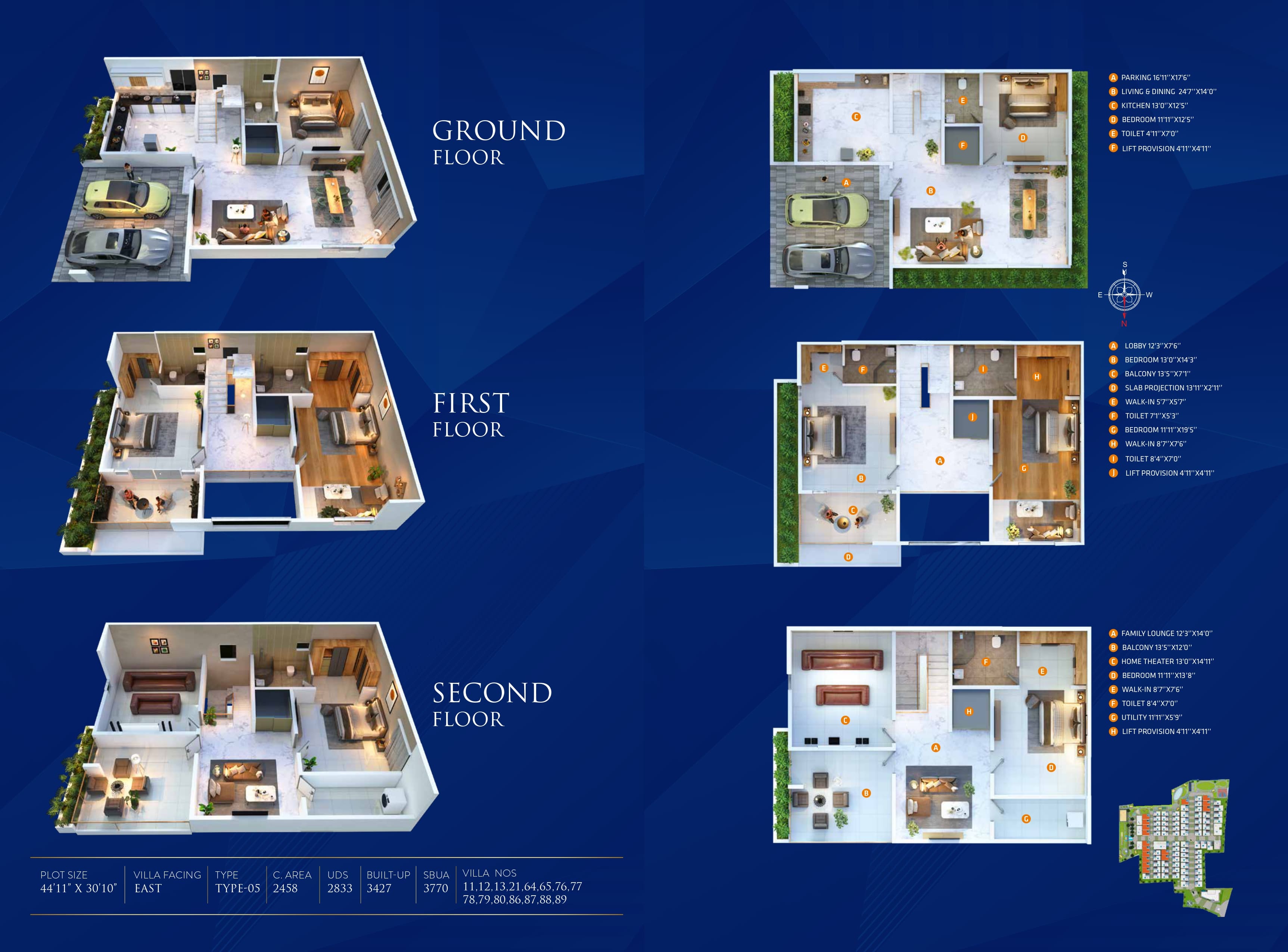
4 BHK Floor Plan, 3733 SQFT
Amenities at Sai Sapphire Villas

Amphitheatre

Billards

Jogging

Kids Play Area

Indoor Games

Garden

Pool

Gym

High Tech Security

Cycling Track
Pricing and Unit details of Sai Sapphire Villas
| Unit Type | Size Sq.Ft | Approx.Agreement Price | Price Details |
|---|---|---|---|
| 4 BHK | 3420, 3770, 4560, 4810 SQFT | ₹ 5.50* Cr Onwards |
Sai Saphire Villas | Gallery
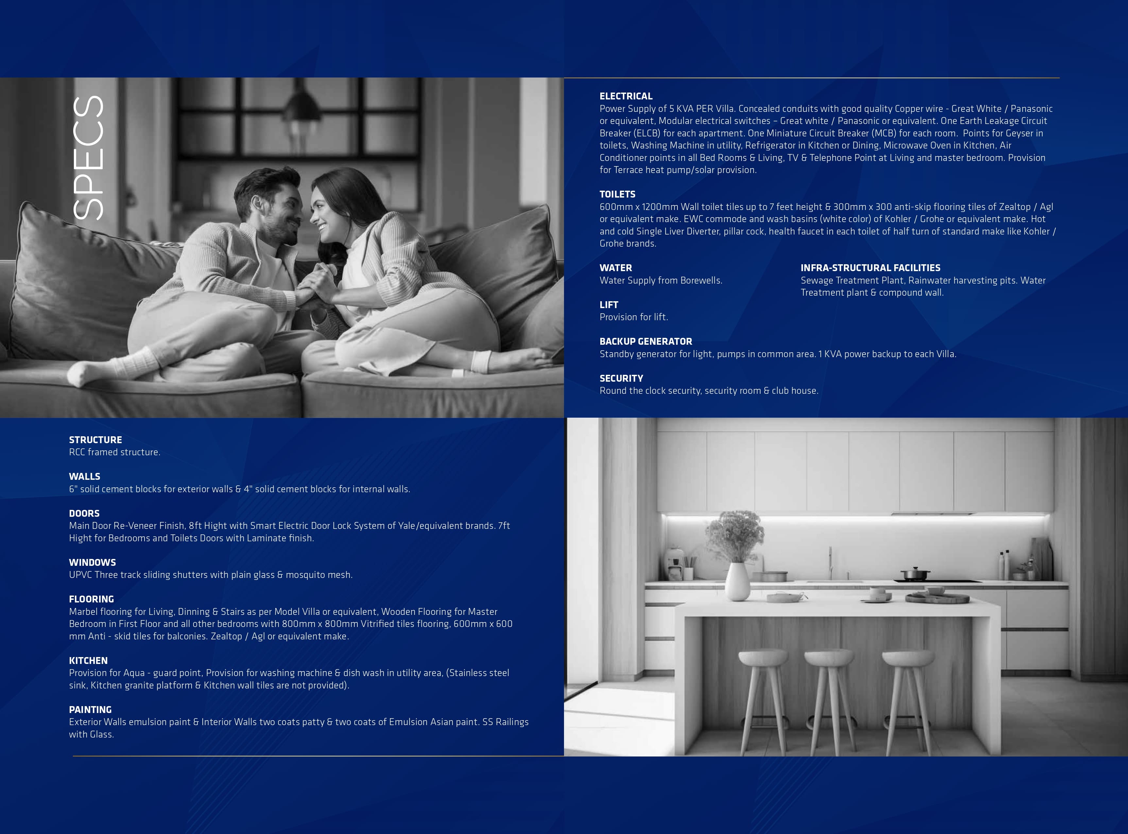
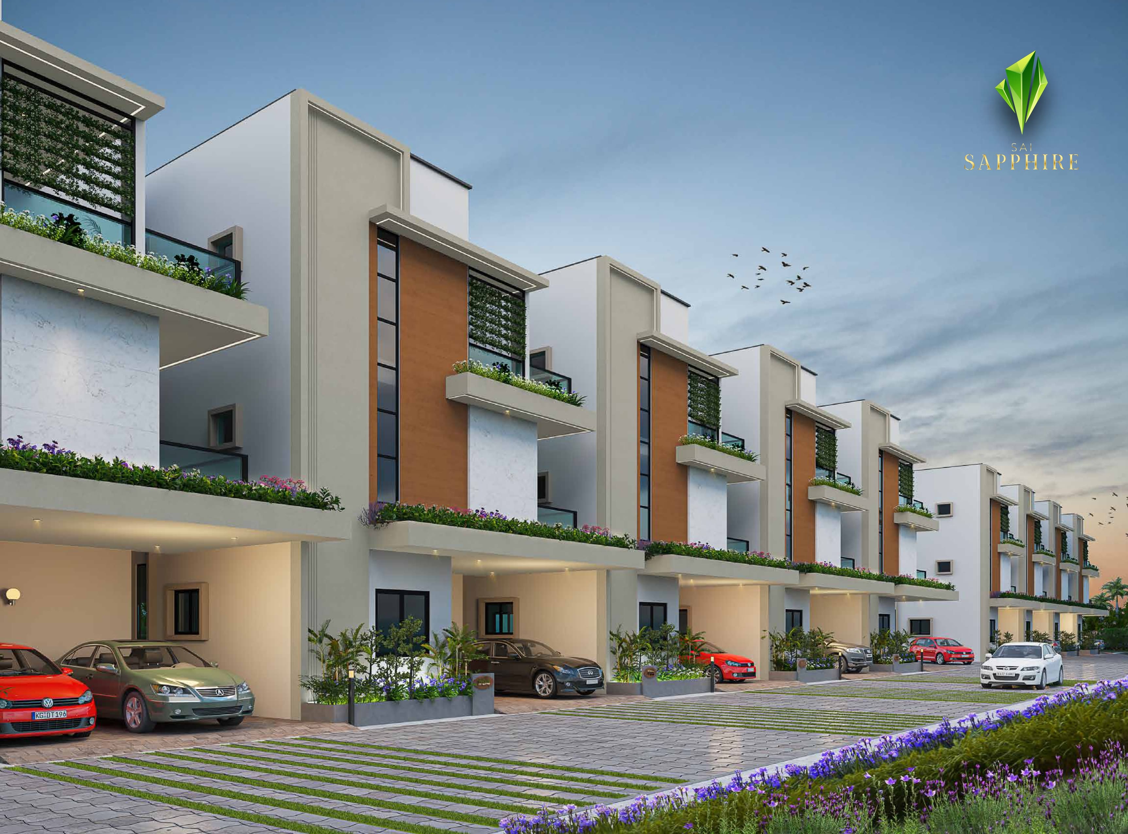
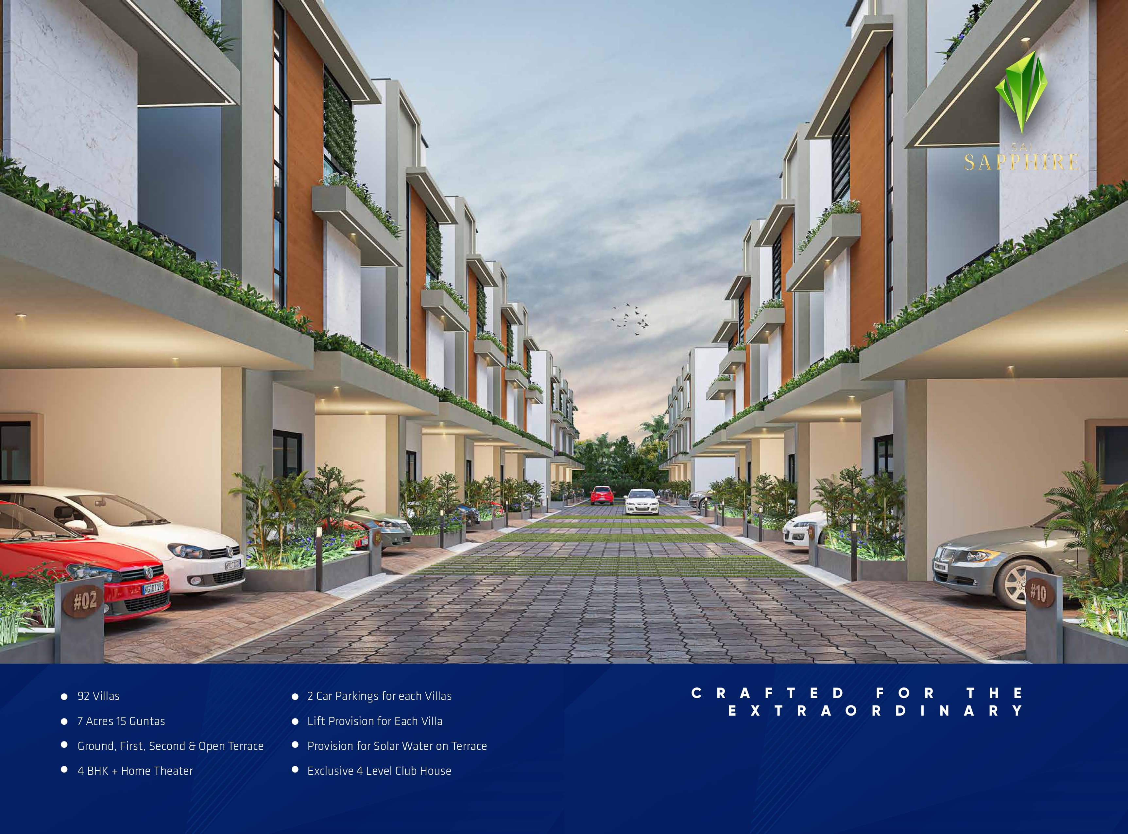
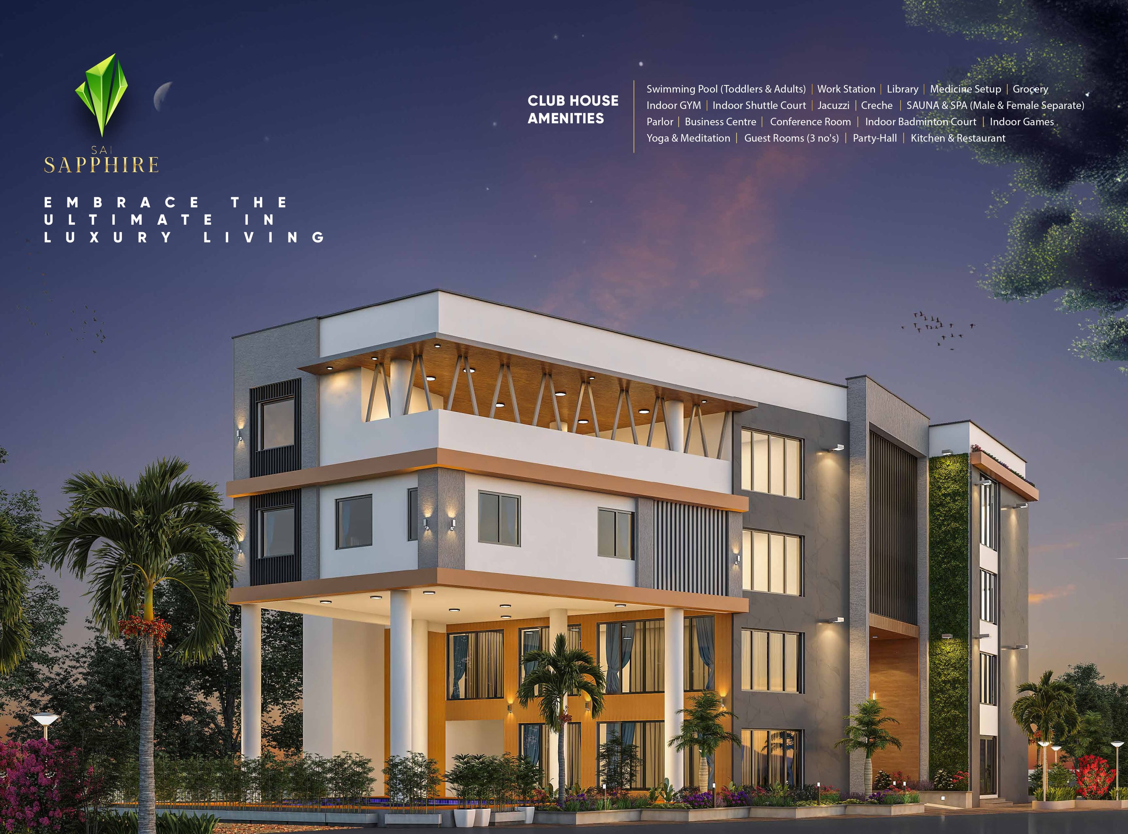
Location map of Sai Sapphire Villas
About Developers | SAI PURVI PROPERTIES
Sai Purvi Properties is a Bangalore-based real estate Company located in east Bangalore. The company has been doing construction for a decade now. The company is mainly focusing on quality construction and value for the money. Sai Purvi Developers has completed 3 projects with more than 650 happy families.
| Upcoming | Ongoing | Completed |
|---|---|---|
| 1 | 2 | 10+ |